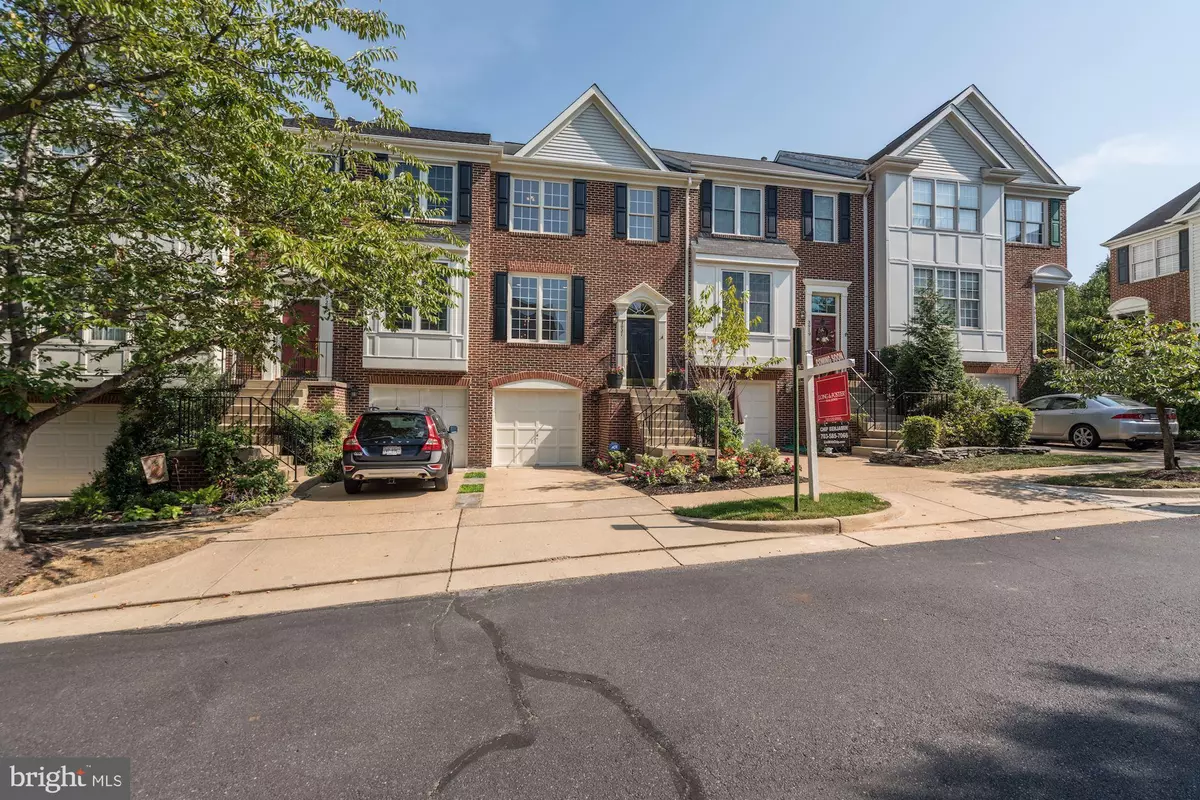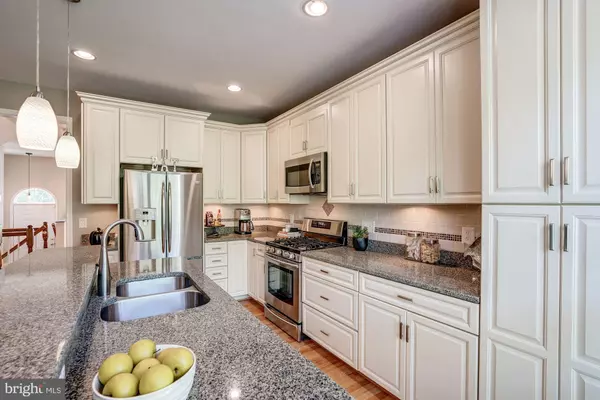$677,300
$650,000
4.2%For more information regarding the value of a property, please contact us for a free consultation.
3921 CHARLES AVE Alexandria, VA 22305
3 Beds
3 Baths
1,940 SqFt
Key Details
Sold Price $677,300
Property Type Townhouse
Sub Type Interior Row/Townhouse
Listing Status Sold
Purchase Type For Sale
Square Footage 1,940 sqft
Price per Sqft $349
Subdivision Lenox Place At Sunnyside
MLS Listing ID VAAX239738
Sold Date 10/28/19
Style Traditional,Colonial
Bedrooms 3
Full Baths 2
Half Baths 1
HOA Fees $113/mo
HOA Y/N Y
Abv Grd Liv Area 1,940
Originating Board BRIGHT
Year Built 1993
Annual Tax Amount $6,308
Tax Year 2018
Lot Size 1,480 Sqft
Acres 0.03
Property Description
Turn-Key Living! Beautifully appointed and updated spacious brick front TH in sought after Lennox Place at Sunnyside. Updated granite and stainless steel kitchen with custom cabinets with soft close doors. Ample storage! Family room off kitchen with gas fireplace and formal mantle and surround. Renovated spa master bath with marble vanity and floor and glass and marble custom shower. Vaulted ceilings in master bedroom and master bathroom. Walk-in master bedroom closet. Walk-out lower level game room to privacy fenced brick patio. Bright and clean laundry with energy efficient washer and dryer. Over-sized one car garage with work bench area and separate extra storage space. Light and bright home with wonderful western front exposure. High ceiling, hardwood floors, chair rail, and so much more. You will go "WOW!" Don't miss this special home.
Location
State VA
County Alexandria City
Zoning RB
Direction West
Rooms
Other Rooms Living Room, Dining Room, Primary Bedroom, Bedroom 2, Kitchen, Game Room, Family Room, Foyer, Laundry, Bathroom 3, Primary Bathroom
Basement Daylight, Full, Front Entrance, Full, Fully Finished, Garage Access, Improved, Interior Access, Outside Entrance, Poured Concrete, Walkout Level, Windows, Workshop
Main Level Bedrooms 3
Interior
Interior Features Built-Ins, Butlers Pantry, Carpet, Ceiling Fan(s), Chair Railings, Combination Dining/Living, Family Room Off Kitchen, Floor Plan - Traditional, Kitchen - Eat-In, Kitchen - Galley, Kitchen - Gourmet, Primary Bath(s), Recessed Lighting, Skylight(s), Upgraded Countertops, Stall Shower, Walk-in Closet(s), Window Treatments, Wood Floors, Other
Hot Water Natural Gas
Heating Forced Air
Cooling Ceiling Fan(s), Central A/C
Flooring Ceramic Tile, Carpet, Hardwood
Fireplaces Number 1
Fireplaces Type Fireplace - Glass Doors, Mantel(s), Gas/Propane, Corner
Equipment Built-In Microwave, Built-In Range, Dishwasher, Disposal, Dryer, Dryer - Front Loading, ENERGY STAR Clothes Washer, Exhaust Fan, Icemaker, Microwave, Oven/Range - Gas, Refrigerator, Stainless Steel Appliances, Stove
Furnishings No
Fireplace Y
Window Features Energy Efficient,Double Hung,Screens,Skylights
Appliance Built-In Microwave, Built-In Range, Dishwasher, Disposal, Dryer, Dryer - Front Loading, ENERGY STAR Clothes Washer, Exhaust Fan, Icemaker, Microwave, Oven/Range - Gas, Refrigerator, Stainless Steel Appliances, Stove
Heat Source Natural Gas
Laundry Basement, Dryer In Unit, Has Laundry, Lower Floor, Washer In Unit
Exterior
Exterior Feature Brick, Patio(s)
Parking Features Additional Storage Area, Basement Garage, Garage - Front Entry, Garage Door Opener, Oversized
Garage Spaces 2.0
Fence Rear, Privacy, Wood, Fully
Utilities Available Cable TV Available, DSL Available, Electric Available, Fiber Optics Available, Natural Gas Available, Phone, Phone Available, Phone Connected, Sewer Available, Under Ground
Water Access N
View Courtyard, Garden/Lawn, Street
Roof Type Shingle,Asphalt
Accessibility None
Porch Brick, Patio(s)
Road Frontage City/County
Attached Garage 1
Total Parking Spaces 2
Garage Y
Building
Story 3+
Foundation Slab
Sewer Public Sewer
Water Public
Architectural Style Traditional, Colonial
Level or Stories 3+
Additional Building Above Grade, Below Grade
Structure Type 9'+ Ceilings,Cathedral Ceilings,Dry Wall,High,Vaulted Ceilings
New Construction N
Schools
Elementary Schools Mount Vernon
Middle Schools George Washington
High Schools Alexandria City
School District Alexandria City Public Schools
Others
Pets Allowed Y
Senior Community No
Tax ID 007.03-05-34
Ownership Fee Simple
SqFt Source Assessor
Security Features Electric Alarm,Monitored,Motion Detectors,Surveillance Sys,Smoke Detector,Security System
Acceptable Financing Cash, Conventional, VA
Horse Property N
Listing Terms Cash, Conventional, VA
Financing Cash,Conventional,VA
Special Listing Condition Standard
Pets Allowed No Pet Restrictions
Read Less
Want to know what your home might be worth? Contact us for a FREE valuation!

Our team is ready to help you sell your home for the highest possible price ASAP

Bought with Samuel Wardle • William G. Buck & Assoc., Inc.





